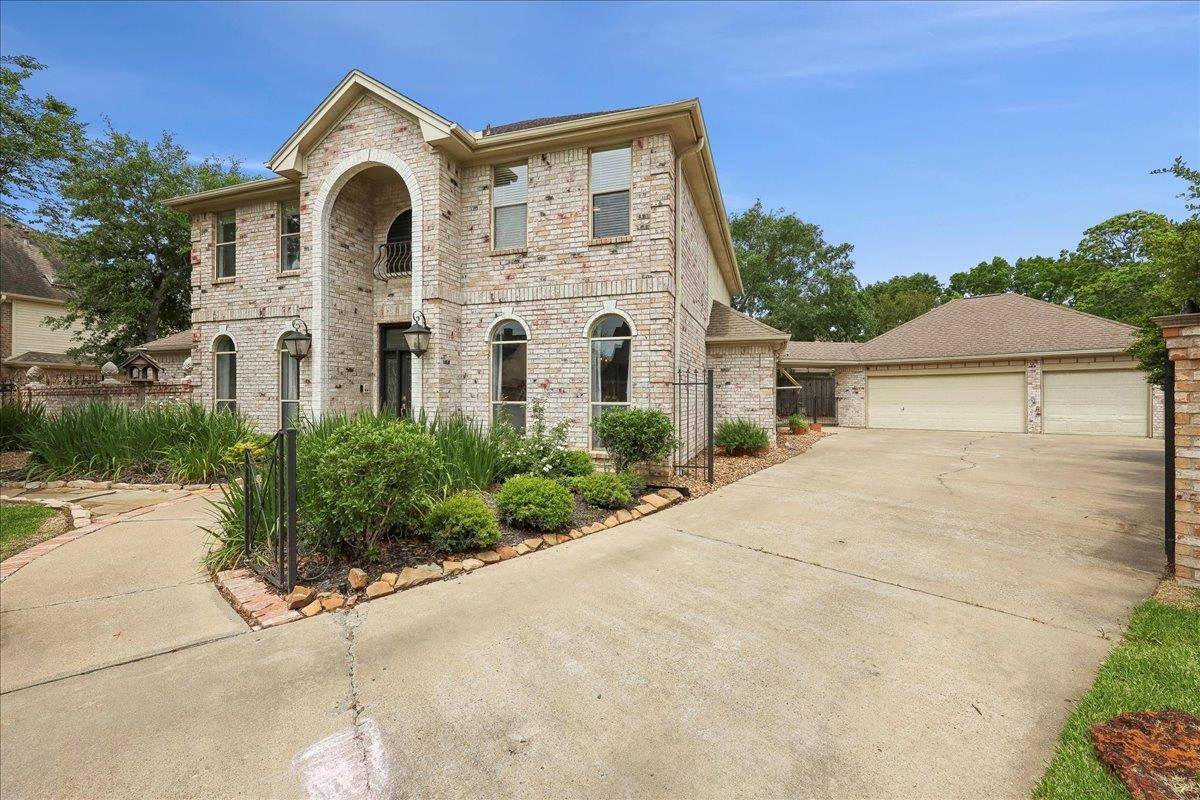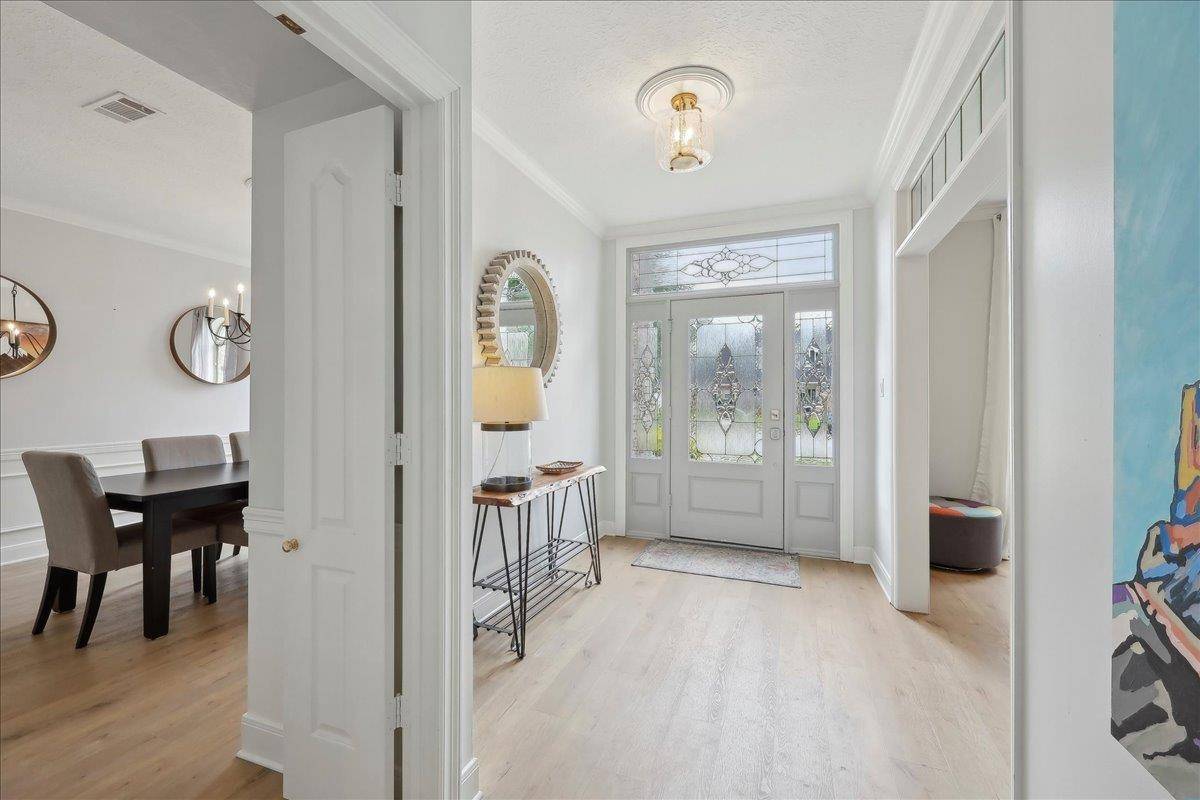4 Beds
4 Baths
3,565 SqFt
4 Beds
4 Baths
3,565 SqFt
Key Details
Property Type Single Family Home
Sub Type Single Family
Listing Status Active
Purchase Type For Sale
Square Footage 3,565 sqft
Price per Sqft $137
Subdivision Tx
MLS Listing ID 257345
Bedrooms 4
Full Baths 3
Half Baths 1
HOA Y/N Active
Lot Size 0.350 Acres
Property Sub-Type Single Family
Property Description
Location
State TX
County W Beaumont 2
Rooms
Other Rooms Entry, Floored Attic, Game Room, Study/Office
Living Room Both
Dining Room Both
Kitchen Built-in Oven, Cook Top, Dishwasher, Down Draft, Garbage Disposal, Granite Counter Tops, Ice Maker, Ice Maker Conn., Island Work Center, Microwave, Pantry, Self-Clean Oven, Vent Fan
Interior
Interior Features Blinds/Shades, Bookcase, Cable TV, Carpeting, Ceiling Fan(s), Draperies, Inside Utility Room, Primary Bdrm Down, Sheetrock, Smoke Alarm, Split Bdrm Plan, Tile Floors, Wash/Dry Connection, Wet Bar, Wood Floors
Heating Central Gas, More than One
Cooling Central Electric, More than One
Fireplaces Type Gas Log, Gas Starter
Exterior
Exterior Feature Covered Patio, Landscape Lighting, Patio, Sprinkler System, Workshop
Garage Spaces 3.0
Fence Iron/Vinyl, Wood Privacy
Pool Built-in Hot Tub, Gunite, In Ground
Roof Type Arch. Comp. Shingle
Street Surface Concrete,Cul-de-Sac,Curb & Gutter,Public
Building
Story Two
Foundation Slab
Sewer City Sewer, City Water
Water City Sewer, City Water
Structure Type Brick Veneer
Schools
School District Beaumont
Others
Acceptable Financing Cash, Conventional, FHA, VA
Listing Terms Cash, Conventional, FHA, VA
Financing Cash,Conventional,FHA,VA
Virtual Tour https://www.homeatanywhere.com/4820-Ashland-Lane-Beaumont-TX-77706/index.html
"My job is to find and attract mastery-based agents to the office, protect the culture, and make sure everyone is happy! "






